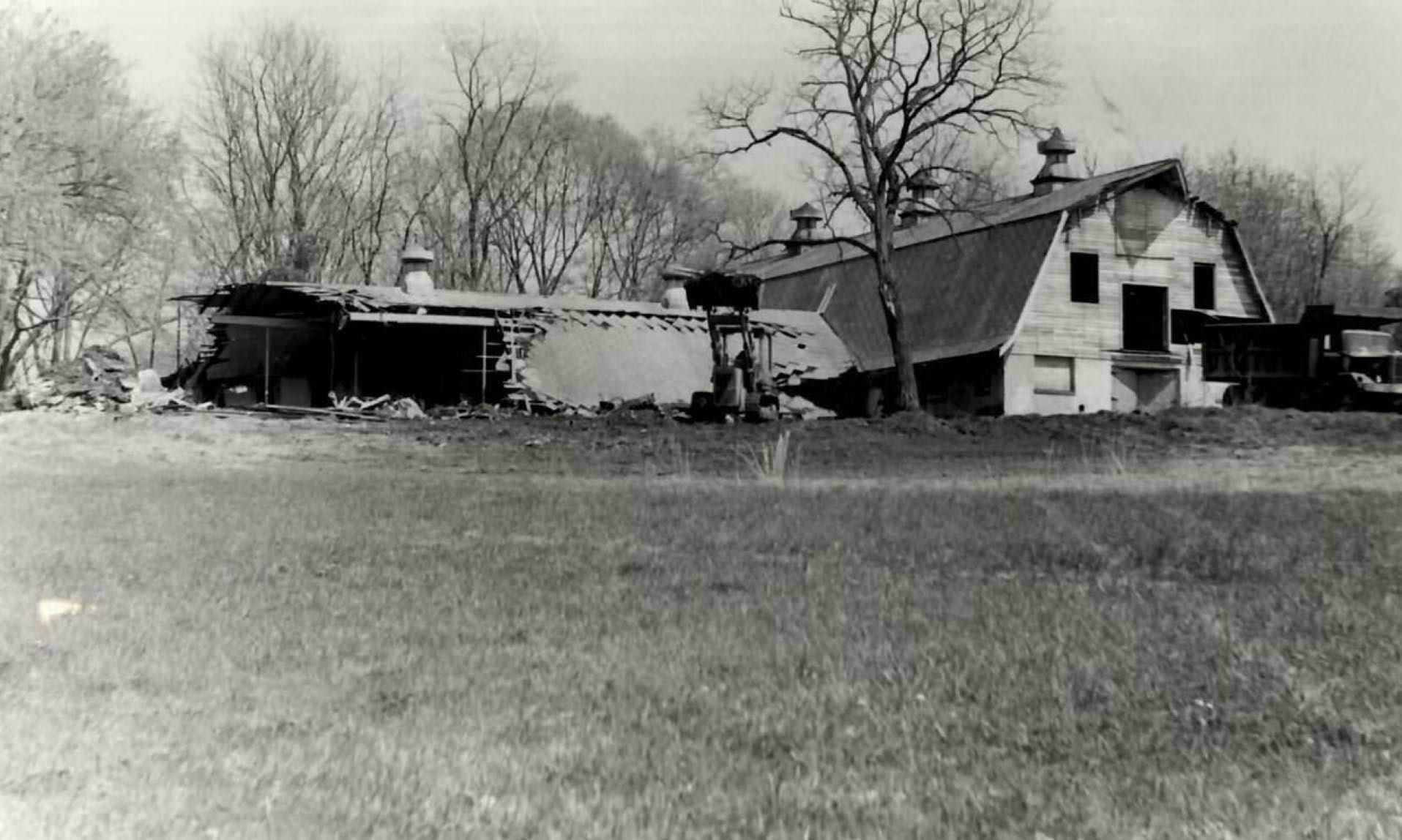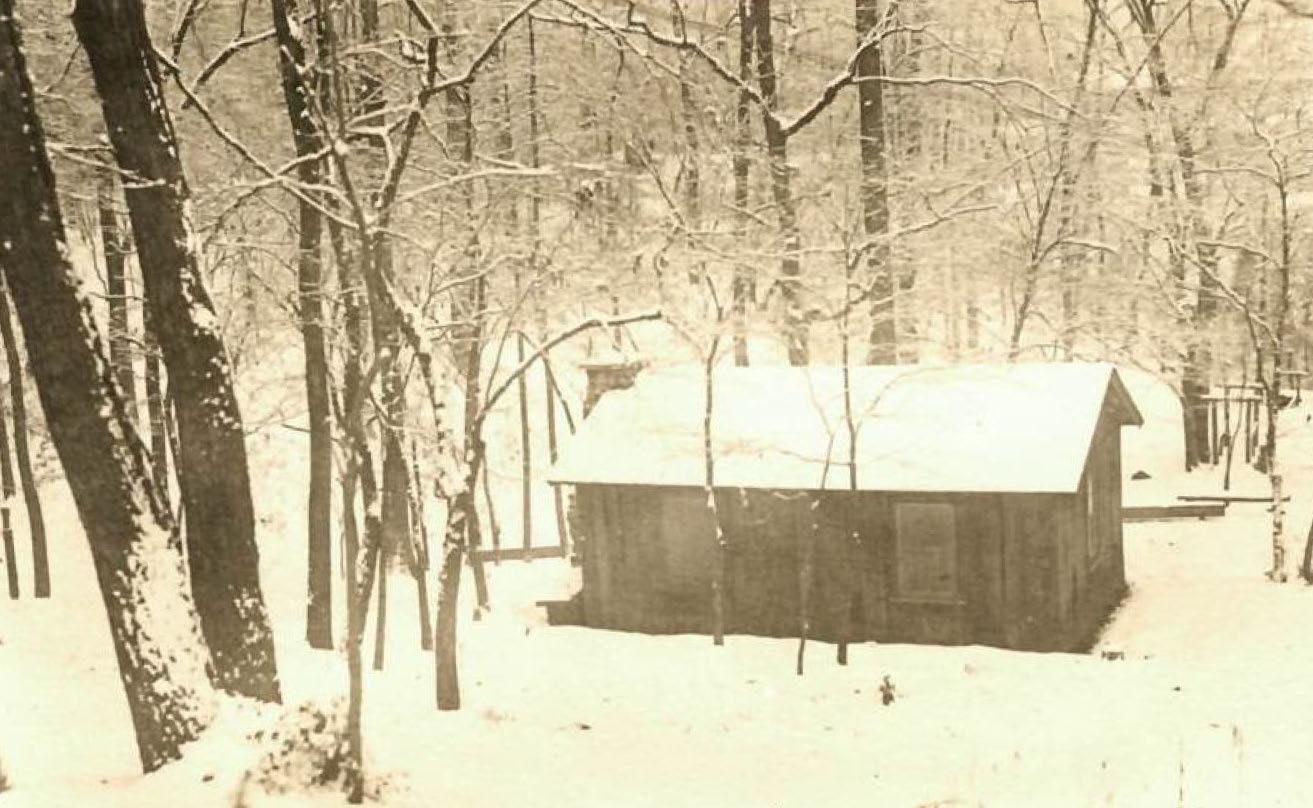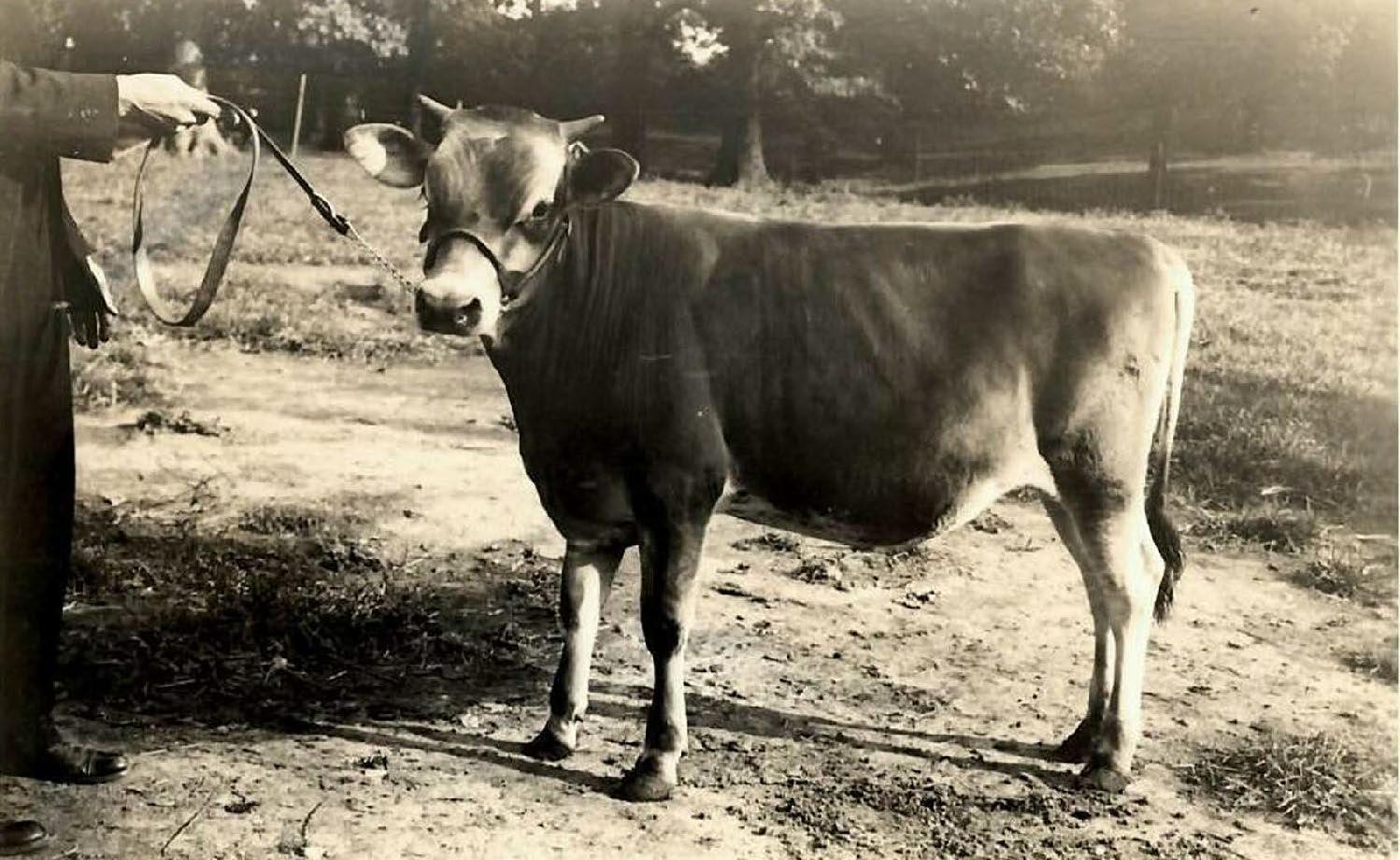1924 - 1940 Changes On Island Home Campus
Changes on Island Home Campus
1926 - 1940
In the fall, of 1924, the Island Home Campus was built with 5 new buildings for the opening of school.
· The Main Building
· Cottage A for small girls
· Cottage B for older girls
· Cottage C for small boys
· Laundry and Central Heating Plant
In 1926, Cottage D was built for older boys’ who were previously sleeping in the attic of the Main Building. This allowed for increased enrollment, by adding classrooms, dormitory space, and enlarging the vocational department.
1927 – A paint shop was built.
1928 – The Gymnasium was built with a two-lane bowling alley and downstairs was two twin swimming pools. One for the boys and one for the girls, it was completed in April 1928.
1933 – Work begun on the old dairy barn. The erection of a milk house and a cottage for the assistant dairyman was included in this project.
1933 – A Scout Cabin was designed by Thomas S. Marr, and donated by the Rotary Club of Knoxville. It was built by the Boy Scouts under Scoutmaster Hundman.
1935 – A Poultry (Chicken) House was added.
1936 – A new Dairy Barn, creamery, and a cottage for the assistant dairyman were built by WPA (Work Projects Administration). They replaced the old dairy barn and creamery behind Cottage B.
Credit to:
E. Conley Akin; 100th Anniversary yearbook 1845 – 1945; 150th Anniversary yearbook 1845 - 1994


















